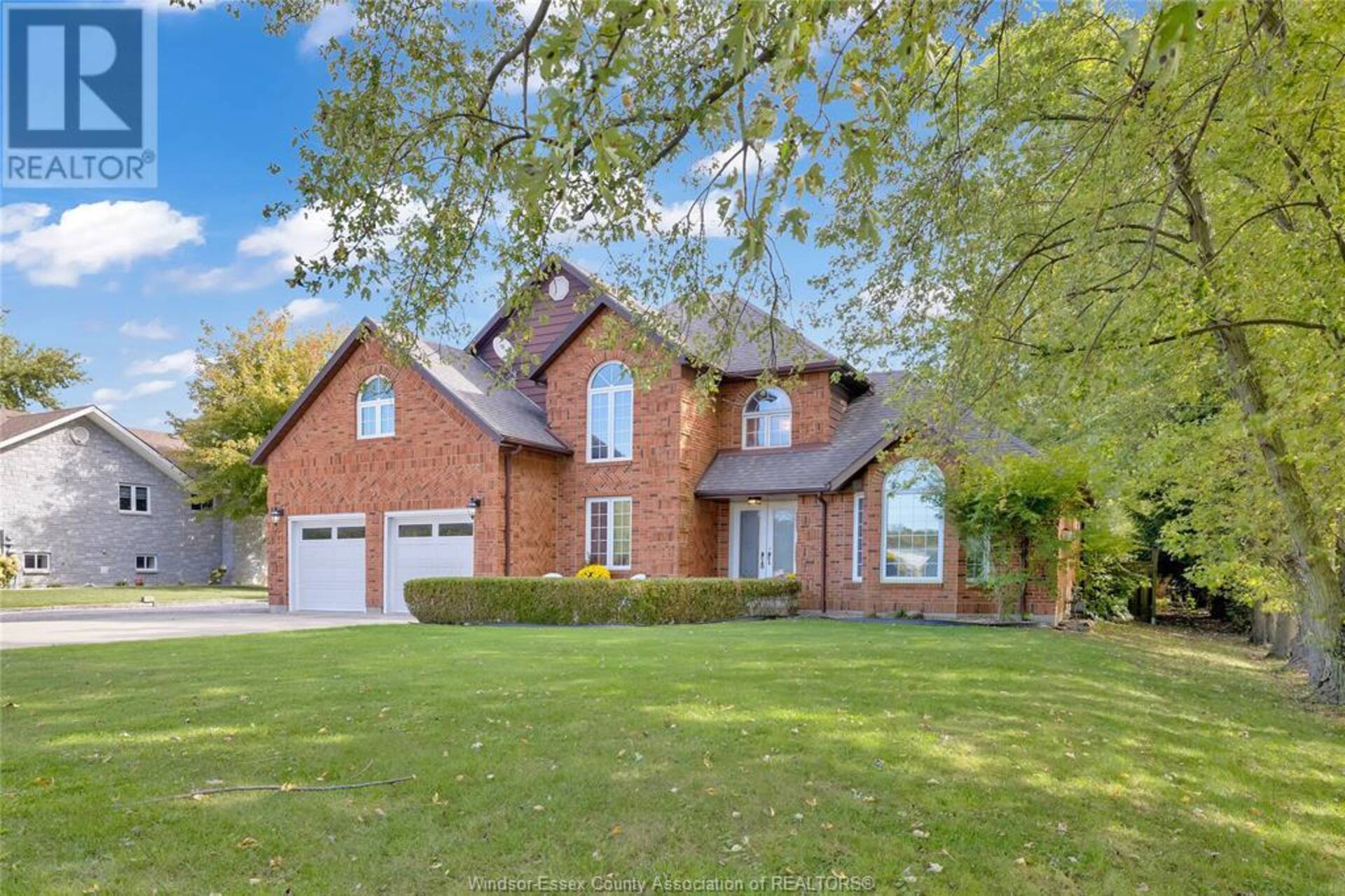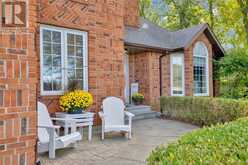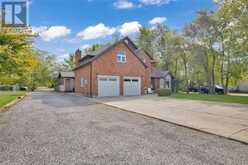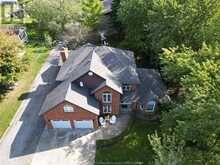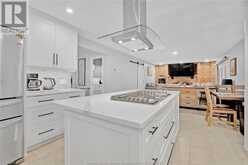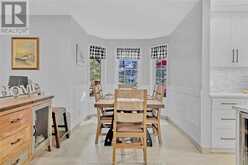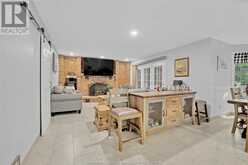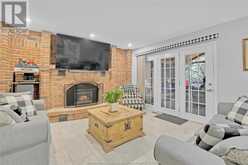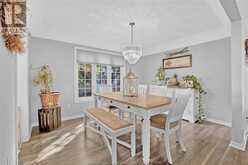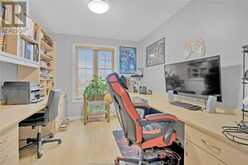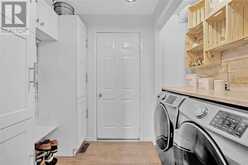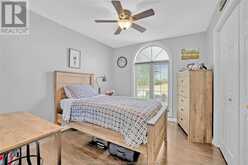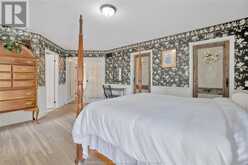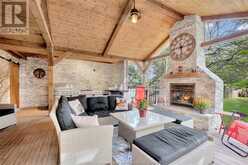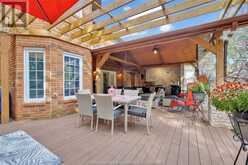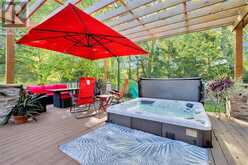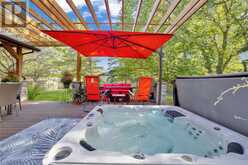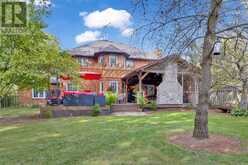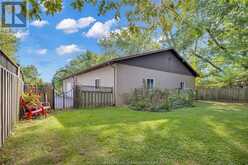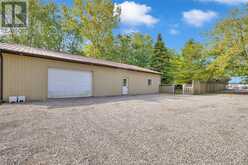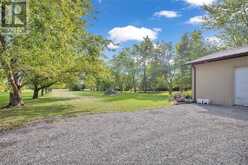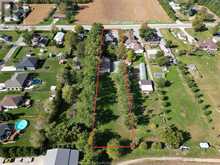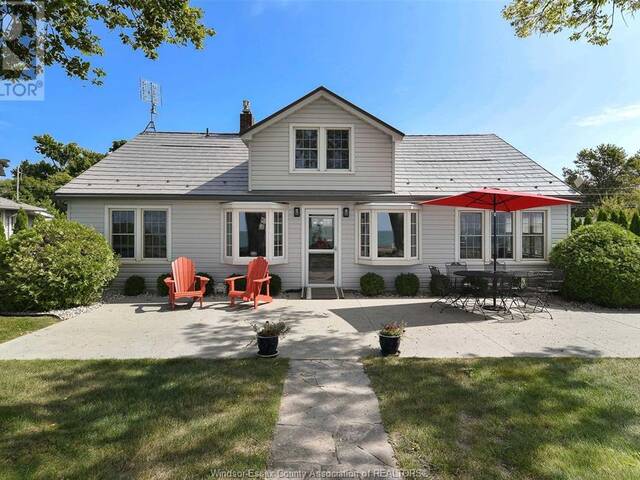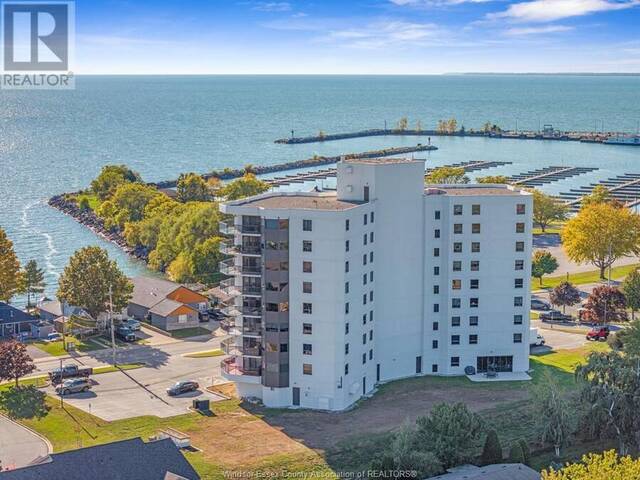21166 ERIE STREET South, Wheatley
$999,900
- 4 Bedrooms
- 3 Bathrooms
Absolutely beautiful 2 sty reclaimed brick home with an approx.42'x60' steel outbuilding-1/2 heated/cooled/insulated recreational space-1/2 storage. Interior features formal dining & living rms w/gas fp, renovated (2022)well outfitted chefs kitchen w/island & quartz counters, adjoining eating area & family rm w/gas fp, office, half bath(2024),& laundry rm . Second flr features 4 bdrms & 2.5 bath. Large primary w/walk-in closets & 5 pce ensuite, 3 additional bedrooms & full bath(2024). Outdoors you have a DREAM 3 season florida room with vaulted ceiling, soaring stone gas fireplace, outdoor kitchen, composite decking, multiple seating areas & hot tub. Extensively updated & well maintained this home is truly incredible. (id:58875)
- Listing ID: 24024215
- Property Type: Single Family
- Year Built: 1992
Schedule a Tour
Talk to a Home Lifestyle Matchmaker
Use our neighbourhood guide to score the perfect match between your lifestyle and home. When ready to buy, we will put you in touch with a REALTOR® who specializes in Wheatley.
This property for sale is located at 21166 ERIE STREET South in Wheatley. It was last modified on October 20th 2024. Let us connect you with one of our real estate agents to schedule a viewing or to discover other Wheatley properties for sale.

Listing provided by MANOR WINDSOR REALTY LTD. - 455
MLS®, REALTOR®, and the associated logos are trademarks of the Canadian Real Estate Association.

This REALTOR.ca listing content is owned and licensed by REALTOR® members of the Canadian Real Estate Association.
Request More Information
Want more information or schedule a showing? Let us put you in touch with one of our agents who specializes in Wheatley.

